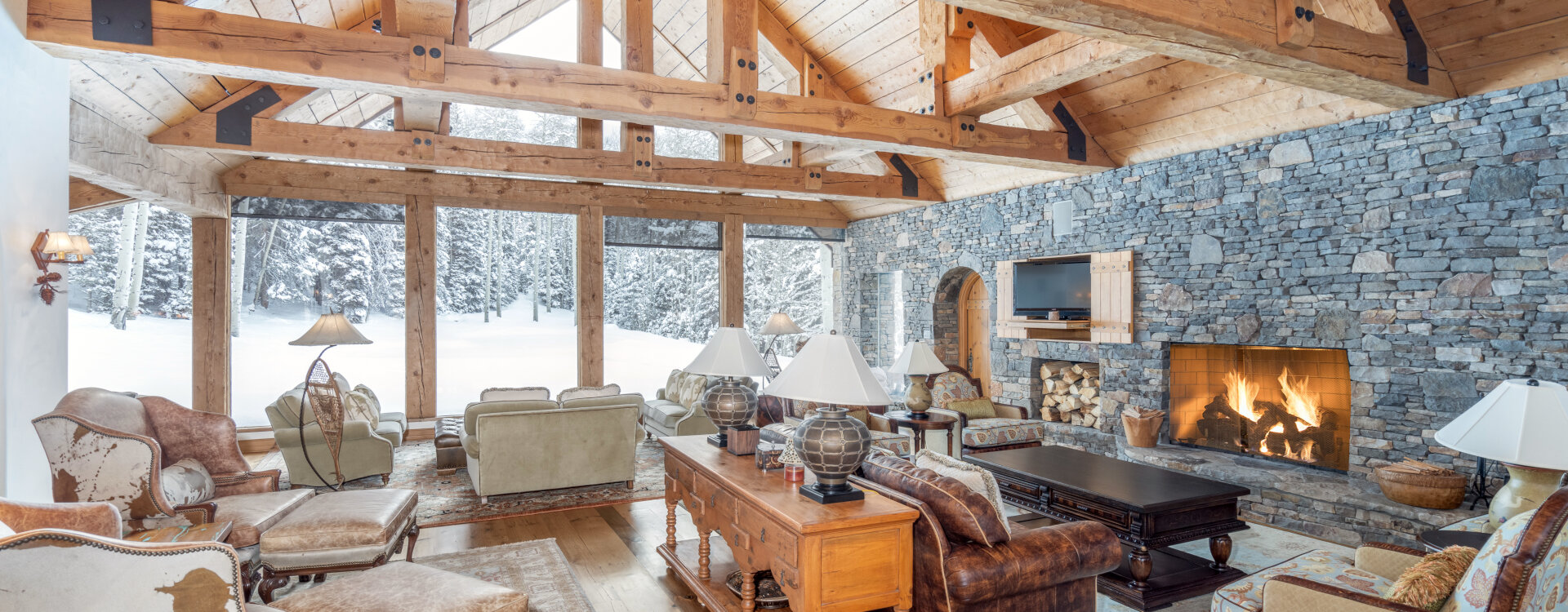Idyllic and magical, Founder’s Retreat feels like a storybook castle come to life. Tucked into the pines on a private four-acre lot, this Rocky Mountain haven has its own pond and a mountain stream with a whimsical wooden bridge. Lots of rustic wood detail, arched doorways, and stone walls give Founder’s Retreat a castle-like vibe. Three spacious bedrooms and lots of extra living spaces mean that even large groups will be able to find plenty of private time. Although you’ll be shrouded in complete privacy, you’ll still be within easy walking distance of the gondola and the Village core, as well as having convenient ski access from the Village Bypass ski run.
Like a Fairy Tale
The grand living area is as luxurious and spacious as a five-star resort. Raw wood beams accentuate the soaring cathedral ceilings, while a glass wall frames the bucolic backyard view. The snapping fireplace is framed by an entire wall of rustic stone. A warm leather sofa and upholstered armchairs face the fire, creating intimate spots for socializing or simply relaxing with a glass of wine at the end of the day. Challenge someone to a game of chess— a chessboard and two armchairs sit close to the wall of windows.
Another den-like living space is a bit cozier— with a leather sofa, oriental carpet, and a roaring fireplace. A full bar has shiny brass rails and is ready to accommodate any cocktail order that your crew can dream up.
A Comfy and Captivating Kitchen
The spacious kitchen keeps a warm and inviting feel— with knotty pine cabinets and an open plate rack. The large island provides plenty of workspaces and has shelving with woven baskets for additional storage. Prepare an intimate dinner on the gas range, or bake some fresh blueberry muffins in the separate wall oven.
A breakfast table sits in the arched bay windows and frames the idyllic view. The formal dining room has a long table for eight people, a stone accent wall, and a show-stopping chandelier that invokes deer antlers.
A Serene Primary Suite
An arched hallway leads to the private primary suite. A cathedral ceiling constructed of heavy wood beams gives a dramatic feel to the room. The luxurious king-size bed faces a stone-front fireplace and flatscreen television. The attached full bathroom has wood floors and a deep tub with views of the forest. Draw a warm bath, pour a glass of wine, and relax here after a long day on the ski slopes.
A second bedroom is also a private office space. Here you’ll find a desk and a pull-out leather sofa. The third bedroom is quite large and has two twin-size beds, a small work table for kids, and flatscreen television. Both of these flexible spaces are ideal for any remote schooling or work projects that need to be done.
An Enchanting Estate
The park-like grounds that surround this home will beckon you outside again and again. Take a walk across the footbridge and around the pond and hopefully you’ll spot a deer or two frolicking nearby. When you’re ready to hit the slopes, the Village Bypass ski run is a few steps away. And for an afternoon of shopping or a night out on the town, hop in the car and head into exciting downtown Telluride. For a picture-perfect Rocky Mountain getaway— Founder’s Retreat has it all.
TMVBL: 008096
Property Inquiry
Have some questions about this property?
Fill out our inquiry form and have a sales agent contact you. Request Info >>
Amenities
- BBQ Area
- Coffee Maker
- Dishes & Silverware
- Dryer
- Fireplace
- Hair Dryer
- Hot Tub
- Refrigerator


