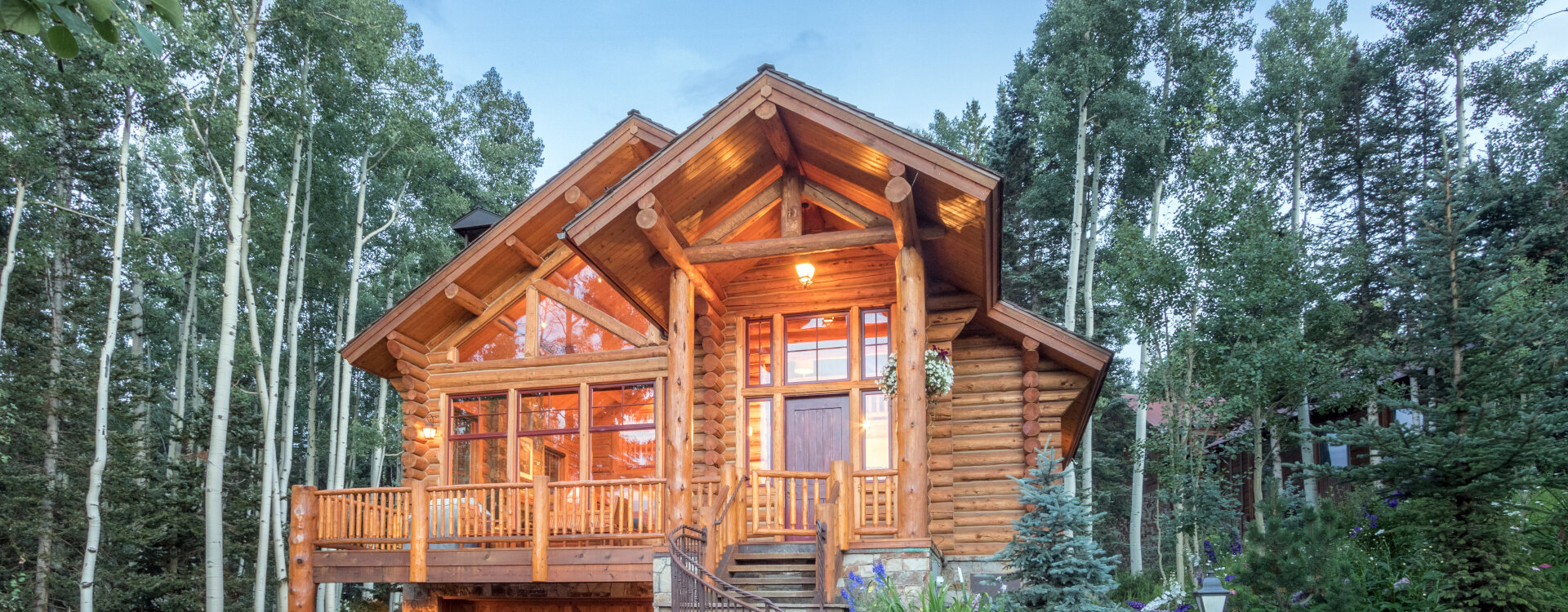** Pets are welcome in this home with prior owner approval only. Please reach out to us as soon as possible if you plan to bring your pets.
Nestled among a grove of evergreens in Mountain Village, Palmyra Pines is a beautiful three-bedroom cabin perfect for every season. Families, friends and couples alike will all love this home and its incredible views of the San Sophia Range.
Travel up the beautiful outdoor staircase to the home’s oversized front door and main entryway. A tiled floor, wood beam walls, and grand vaulted ceilings greet guests and carry throughout the home to create the perfect setting for an unforgettable Telluride vacation. Straight ahead is a conveniently located powder room with a large great room to the left. A comfortable couch and four leather chairs surround a large gas fireplace, creating a cozy atmosphere for time with family and friends. There is also a flat-screen TV with Apple TV. Large picture windows frame an incredible view of the San Sophia Range that can be enjoyed from both the sitting area as well as the attached large deck off the front of the home. The home’s gourmet kitchen, complete with stainless steel appliances including Cuisinart drip coffee maker, granite countertops, custom cabinetry and breakfast bar for two serves the adjacent dining room with seating for eight. Off the dining room is the spacious master suite with its king-size bed, carpeted floors, vaulted ceilings, a flat-screen TV and seating area and French doors out to a private balcony. An en suite master bathroom has a deep, jetted soaking tub, steam shower and dual vanity sinks with marble countertops.
Upstairs, the large, open loft has an office nook, a captain’s bunk (twin on top, full on bottom) and a queen sleeper sofa and a private bathroom with a glass shower. This area also has a private deck, creating a fun space for additional guests.
Downstairs from the home’s main level is the final two guest bedrooms, a second living area, and a wet bar. The wet bar is located at the base of the stairs and is equipped with granite countertops, a small sink, a wine fridge, and mini-fridge. The second living room sits adjacent to this area and has a couch and flat-screen TV and French doors that lead out to the home’s patio and private hot tub. A full bathroom with a steam shower and marble countertops is shared between this living area and the queen guest bedroom with a flat-screen TV to the left.
To the right of the living room is the king guest suite with flat-screen TV and views of the ski resort and en suite bathroom with a glass shower. A spacious laundry room with two stackable washer/dryers leads to a large ski storage room with ski racks, boot storage, cubbies and hooks for coats, too. Guests can exit to the home’s two-car garage or driveway for immediate ski access from here.
Featuring amenities including a private hot tub, ski locker room, second living area, and outdoor seating area, this home truly has it all!
MVBL #005442
Property Inquiry
Have some questions about this property?
Fill out our inquiry form and have a sales agent contact you. Request Info >>
Amenities
- BBQ Area
- Coffee Maker
- Dishes & Silverware
- Dryer
- Fireplace
- Hair Dryer
- Hot Tub
- Parking


