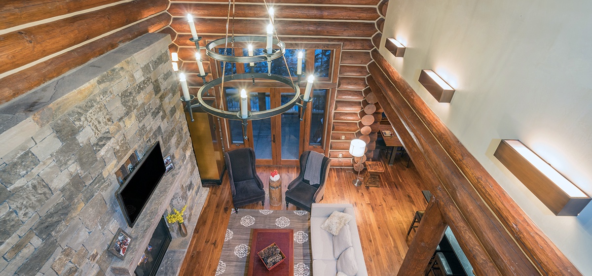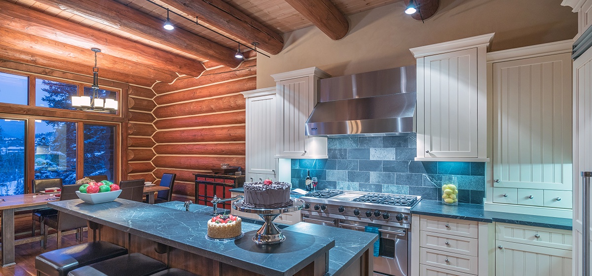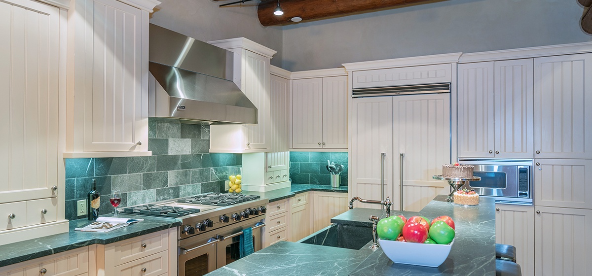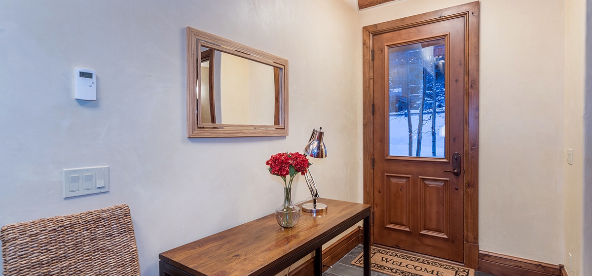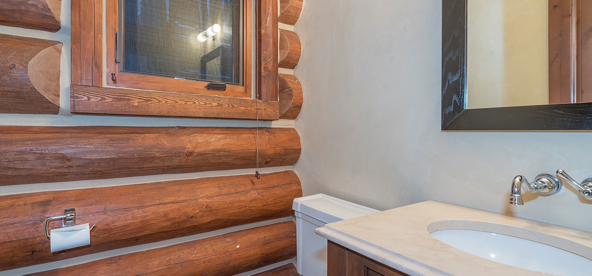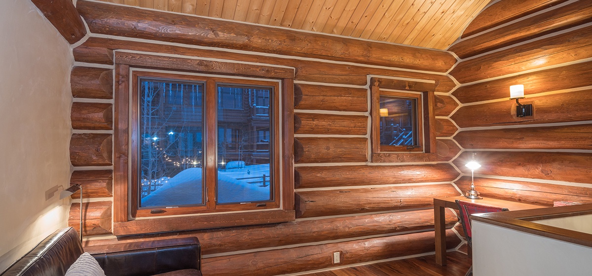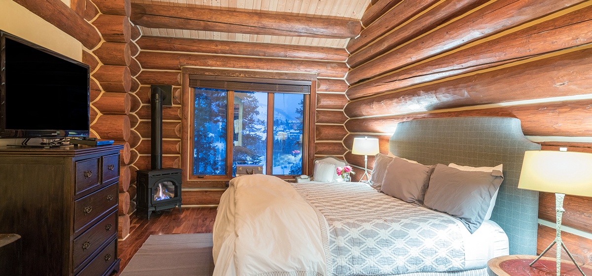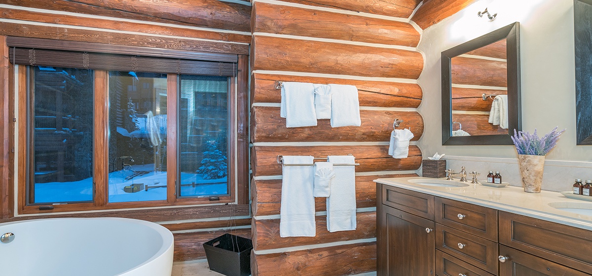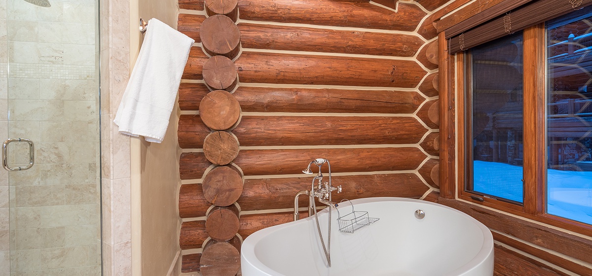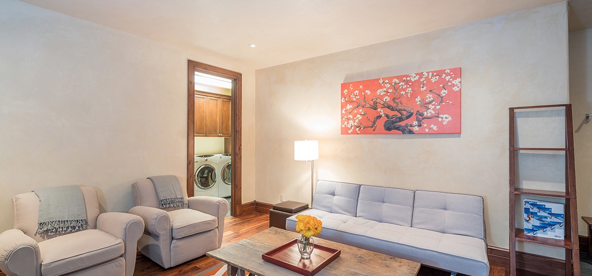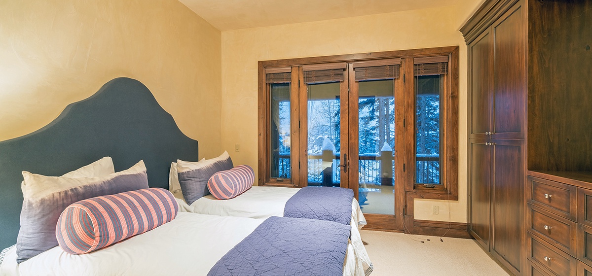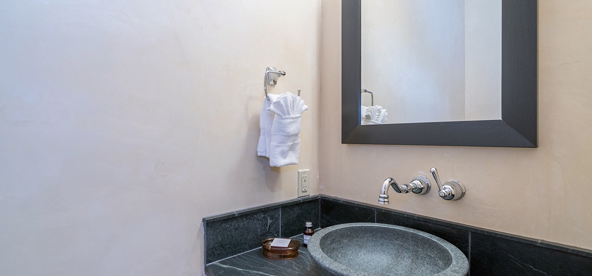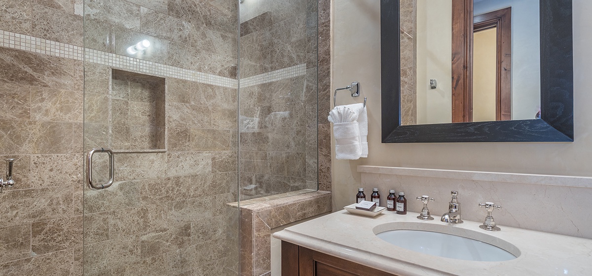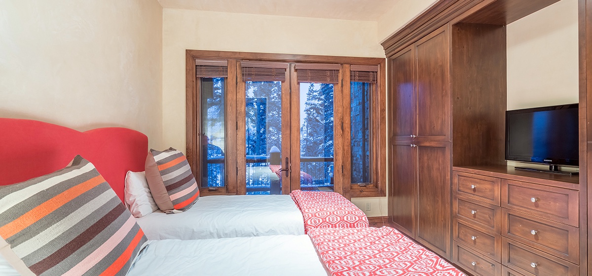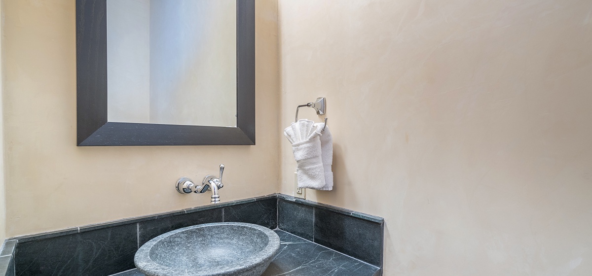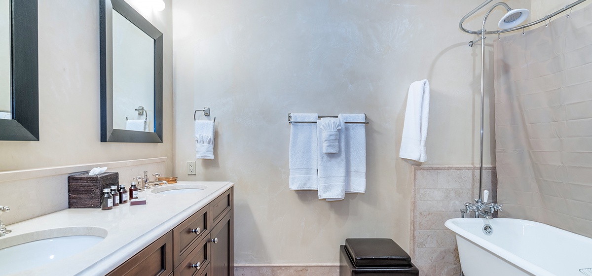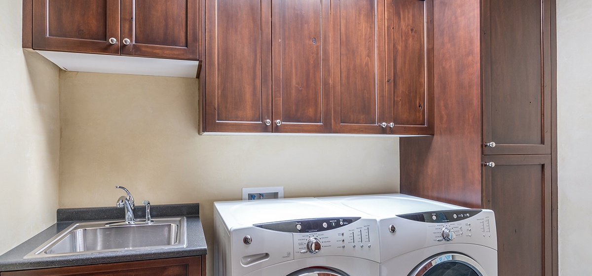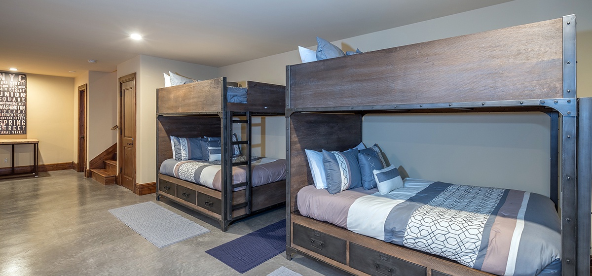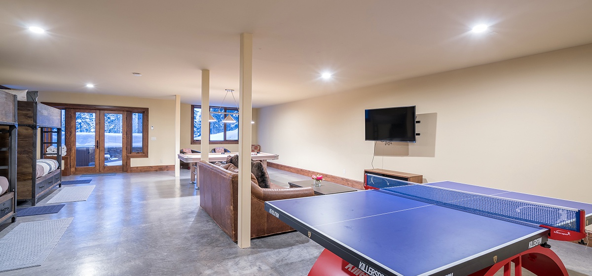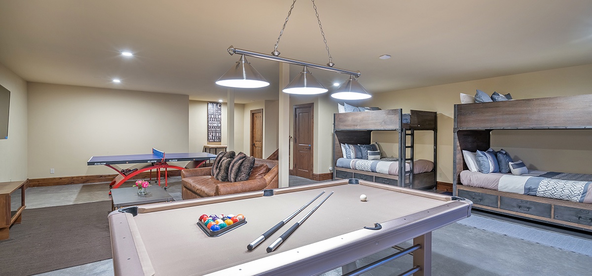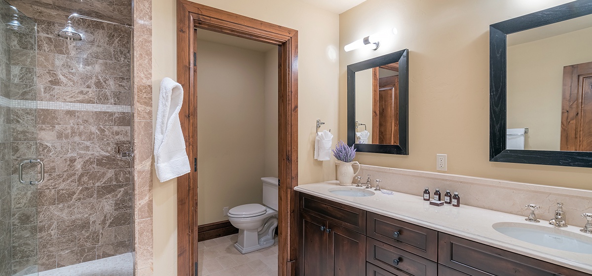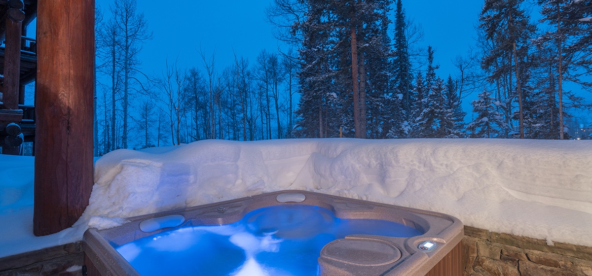Nestled in the final stage of the Tristant development in beautiful Mountain Village, Propsect Falls is an absolutely beautiful addition to the Telluride Rentals portfolio. A four-bedroom townhome with impeccable ski access, this home offers guests a long list of amenities leading to endless fun.
Upon entering the home, the foyer plays host to slate tile floors and a well-placed powder room and a coat closet with a door to the single car garage sitting opposite. Opening up beautifully past the staircases to both the upper and lower levels is as a cozy living space. Vaulted ceilings in the living room invite in huge, San Sophia views, while a couch and two armchairs surround a gas fireplace and flat-screen TV. The adjacent kitchen is lined with stainless steel appliances from Viking, Black and Decker drip coffee maker, as well as soapstone countertops and custom cabinetry. There are plenty of places to seat guests while dining between the breakfast bar for four and the dining room table for six. Enjoy Mountain Village Core and San Sophia Ridgeline views while conversing with friends and family over an unforgettable meal. Once dinner has ended, continue the entertainment outside through the French doors and out on to the private deck with grill.
Upstairs, on the home’s top level, the landing is equipped with a small desk and leather loveseat, allowing for a quiet escape when you can’t escape work. Continuing on past the sitting area is the spacious Master Suite. Complete with king-size bed, two armchairs, flat-screen TV with a Blu-ray player and potbelly gas stove, the Master Suite is as romantic as it is lovely. The en suite Master Bath boasts the same vaulted ceilings as the bedroom, as well as a free-standing tub, steam shower, and dual vanity sinks.
Just beneath the living level, guests will find two spacious guest suites as well as a den – perfect for those needing a reprieve. Furnished with two leather armchairs as well as a futon couch and flat-screen TV, this space is ideal for reading, relaxing and those getting geared up to ski, as the ski access is just out the door to the left. Both guest bedrooms create true flexibility with split king beds, flatscreen TV, private porch access and en suite baths. The room on the right has a claw foot tub/shower combination with dual vanity sinks, while the room on the left has a full glass shower. Also located on this level is the laundry room with a full-size washer/dryer.
The lowest level of the home is truly a fun-filled space, to say the least, and is perfect for kids (or those kids at heart). With two sets of full/full bunk beds, ping pong table, pool table, comfortable seating, and a flat-screen TV with a Blu-ray player and Xbox 360, this room will be difficult to leave. Looking to soak your tired muscles after a day on the hill? Look to the en suite bath with dual vanity sink and full shower or step through the room’s French doors and out to the ground level to the private 3 person hot tub.
Perfect for friends and families alike, Prospect Falls is exactly what you’ve been looking for when it comes to a stylish and well-equipped vacation home to call your own… at least temporarily!
MV BL #006160
Property Inquiry
Have some questions about this property?
Fill out our inquiry form and have a sales agent contact you. Request Info >>
Amenities
- Coffee Maker
- Dishes & Silverware
- Dryer
- Fireplace
- Hair Dryer
- Hot Tub
- Parking
- Ping Pong Table


